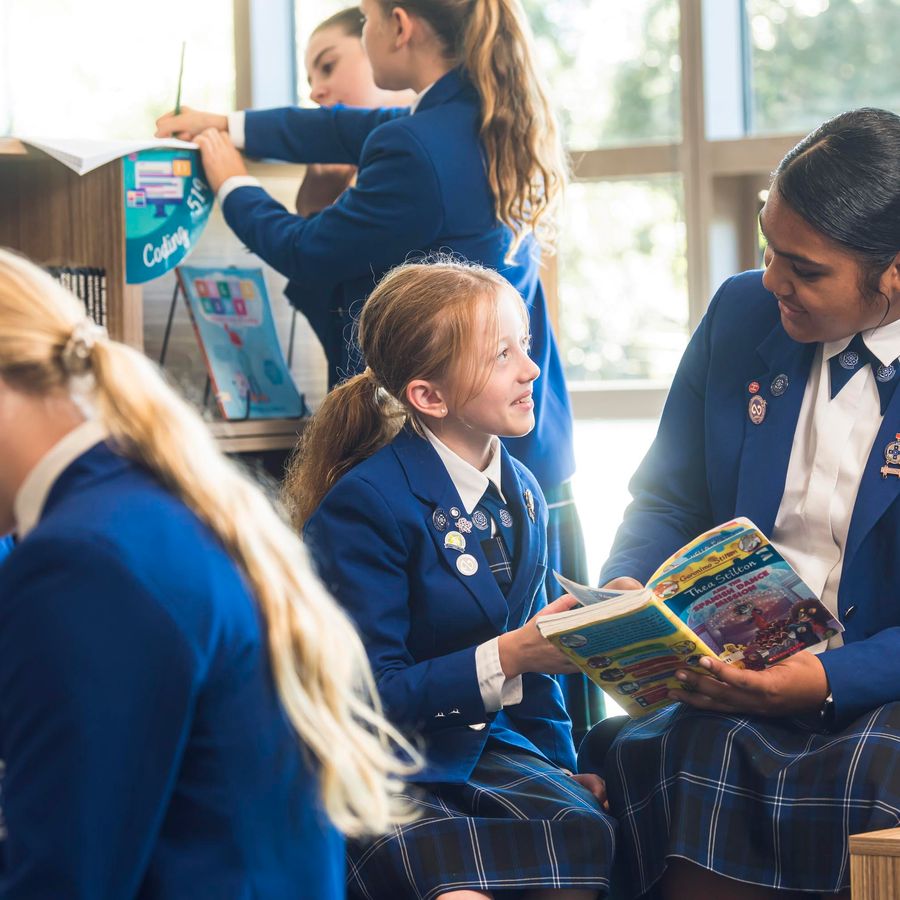
A new plan for a strong future built on traditional values
The Saint Kentigern Trust Board is pleased to announce its decision on the master plan for our two Primary schools and the Preschool.
The Board would like to acknowledge the breadth and quality of feedback we have had from our community. We are also grateful for the commitment and input provided by four Reference Groups established across our schools.
As a result of this input and continuing work by our planning team we are confident that our decision represents a superior outcome for current and future generations of students, while remaining true to Saint Kentigern values.
Key features of the master plan are:
A new purpose-built 19-classroom Girls’ School, with a new learning commons, library and recreational areas at a new location above and to the left of the Gate 5 entrance on Shore Road where it will have its own “front door” and distinct presence.
New purpose-built facilities at the Boys’ School including the construction of 10 new classrooms, new recreational spaces, and refurbishment of the current Senior School classrooms for Years 4 – 6 Middle School students.
A new specialist Arts, Science and Technology block that will be available to both Primary schools on a separate timetabled basis.
A purpose-built new Preschool located where the existing tennis courts are at the Shore Road campus, with new tennis courts to be created to the west of Roselle House and Lawn.
Planning will now begin on Phase 1 building developments and all aspects of related management; construction is currently anticipated to take place through 2020-2021 with all new facilities completed and ready for occupation in 2022.
For more information on the proposed master plan, please see:








