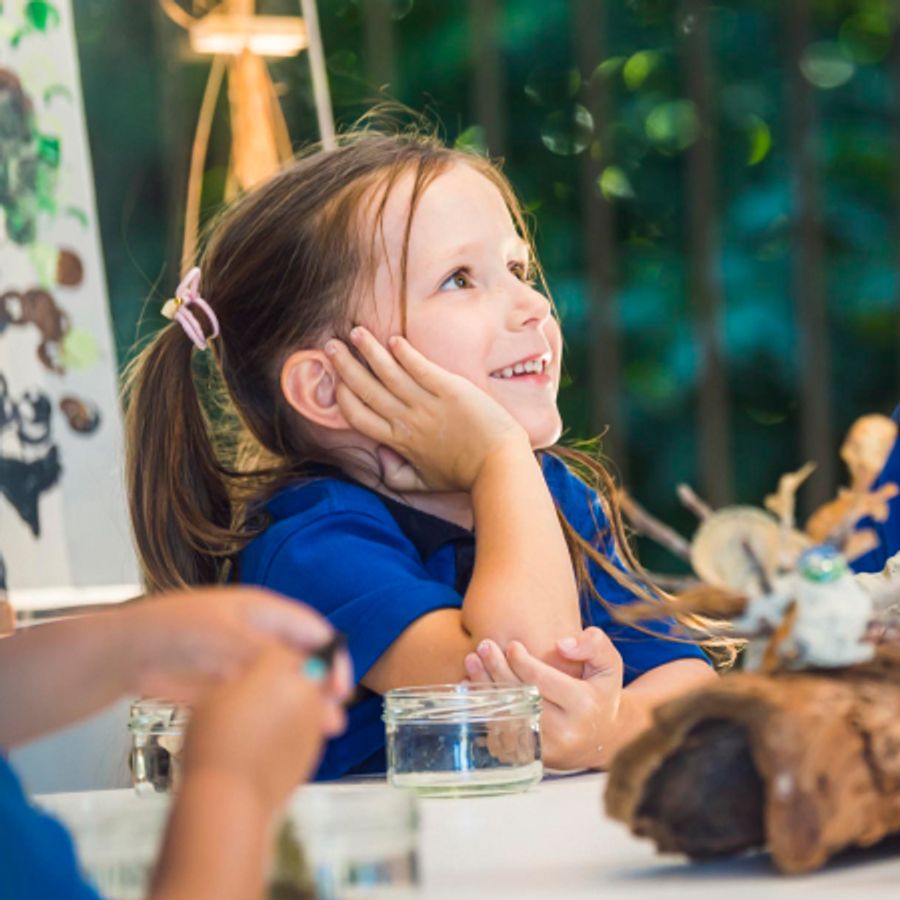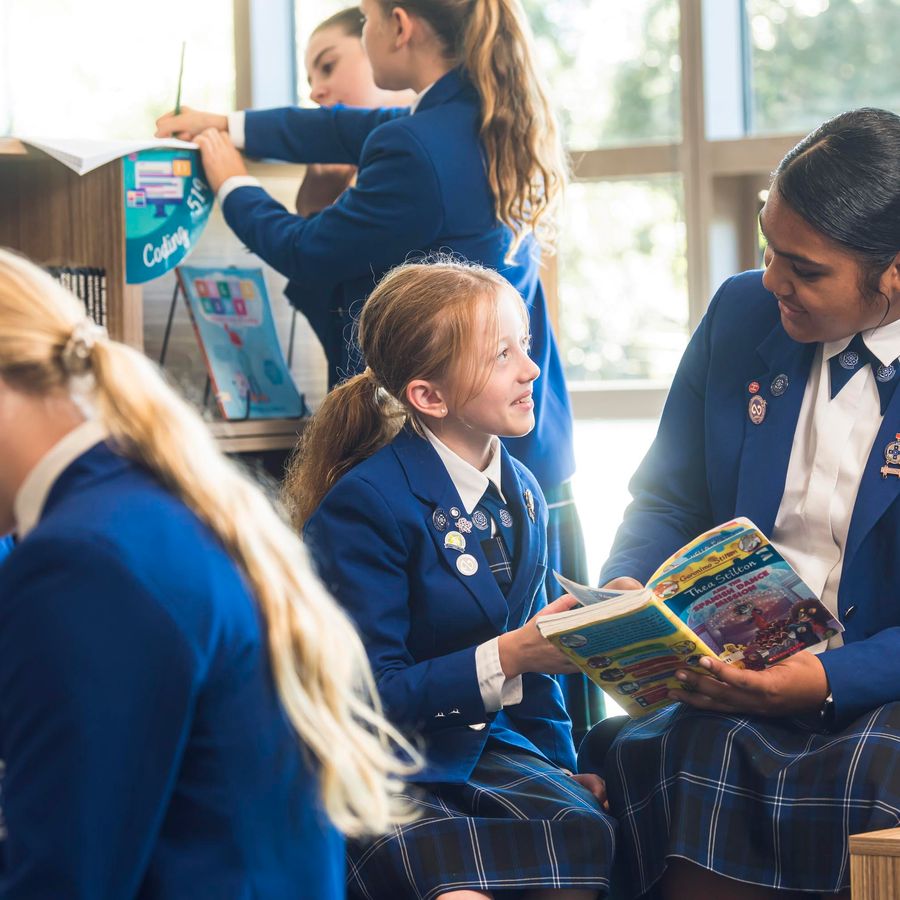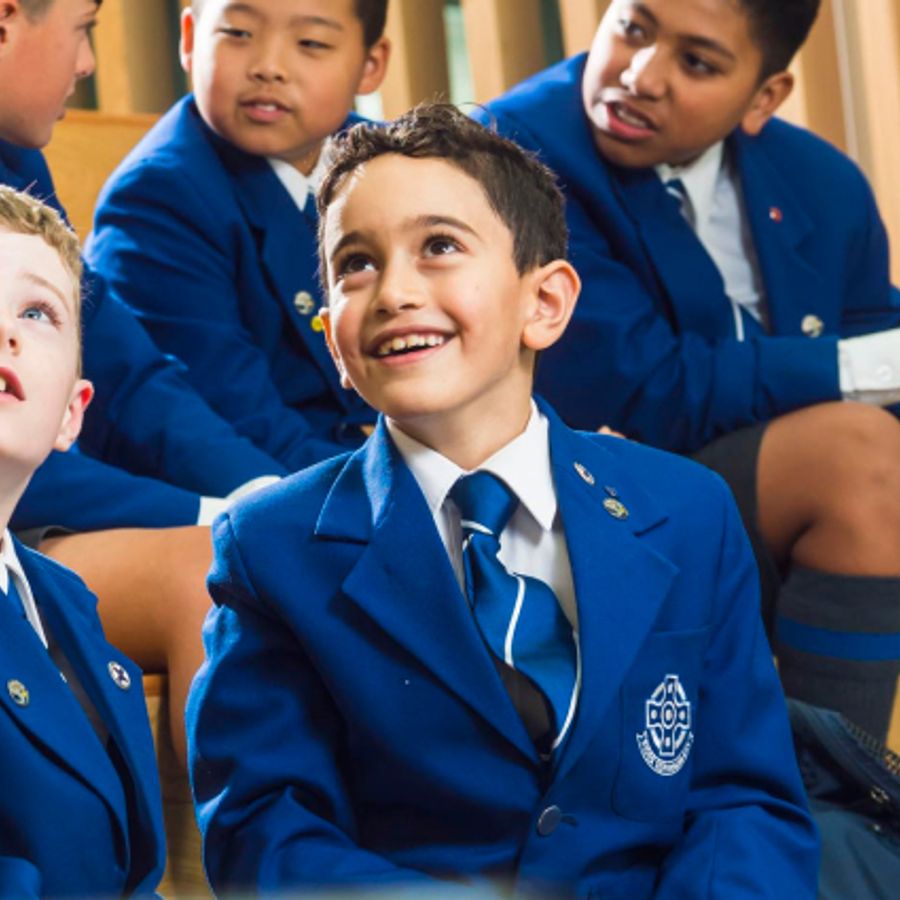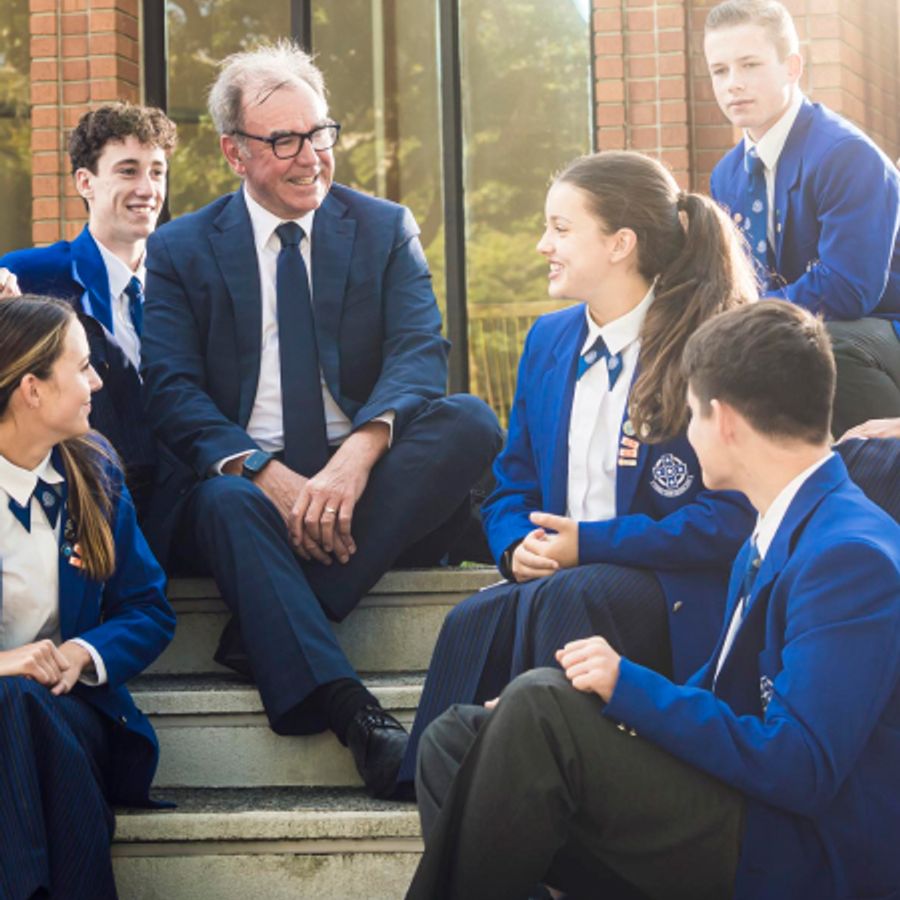
Project Update 13
Shore Road Campus: Key milestones achieved
The growth of Saint Kentigern facilities has been an ongoing process, keeping pace with continued roll growth and the changing needs of our students and their families. The Master Plan, confirmed in 2018, was the largest project ever undertaken by Saint Kentigern with the initial phase focused on building a new classroom block for the Boys’ School Senior students, a new Specialist Facilities for use by both primary schools, the construction of a brand new Girls’ School, and a new Preschool.
After years of planning and construction amidst Covid, we are pleased to have delivered three brand new purpose-built facilities, with the new Preschool on Shore Road to be completed before Christmas.
New Girls’ School
The magnificent new Girls’ School fronting Shore Road was completed in the first half of 2022. Four years in the making, the new Saint Kentigern Girls’ School on Shore Road is custom designed with girls’ learning in mind.
The building’s open and friendly layout fosters connection and encourages interaction, providing a conducive environment for the girls to reach their learning potential.
The new school has 19 classrooms with each syndicate occupying a dedicated floor. The first floor is home to the school reception and senior leadership offices. The classrooms for Years 1– 3 and a large, dedicated art studio are on the second floor. The staffroom occupies a corner of this floor. Years 4–6 classrooms are on the third floor while Years 7–8 classrooms, music studios and ample learning commons are located on the top floor.
Every floor of the school has a dedicated library catered for specific age groups, and many collaborative learning areas connected by a multi-purpose atrium that opens from the second to the fourth floor.
New Preschool
Nestled in a tree-encircled location at the western boundary of the Shore Road campus, the construction of our new Preschool is in its final stages and currently tracking to programme. We anticipate ‘practical completion’ before Christmas, and the new facility to be fully operational by early 2023.
This beautiful new Preschool is a distinct, circular-shaped building. With a central playground and learning spaces built around it, this single-storey building is designed to provide a secure and active environment that eases movement and encourages exploration. The building sits unobtrusively within the existing mature trees and vegetation.
The countdown has begun for our Preschool’s move to new premises.
Boys’ School Macky Senior School

The new purpose-built Macky Senior School, which features three levels of spacious, technology-rich and flexible learning areas was officially commissioned by Mrs Elizabeth Macky on 26 February. Year 7 and Year 8 Boys’ School students began learning from their new classrooms in this dedicated building block from the start of Term 1, 2022.
The Macky Senior School houses 12 new classrooms, collaborative learning spaces and a spacious staffroom facing out onto the upper field on the lower ground floor. The new Year 8 classrooms are on the upper floor, accessed by the wide atrium staircase that doubles as access between floors and seating steps that can be used both socially and as an auditorium for teaching, group gatherings or class presentations. The Year 7 classrooms are located on the middle floor with access from the school side of the building.
These classrooms are just a corridor away from the Specialist Facilities, enabling easy movement between classes for the boys when attending their arts and creative technology lessons.
Specialist Facilities
The new Specialist Facilities, which share the same roofline as the Macky Senior School, were completed and occupied at the start of 2022. This shared centre of excellence provides significant new amenities for scientific, artistic (visual and performance), and technological (food, hard and soft materials) learning.
Based on a rostered timetable, Boys’ School and Girls’ School students take turns to learn a variety of specialist subjects from specially designed and well equipped teaching and learning spaces at the Specialist Facilities.
This dedicated annex building has Food Technology and Dance and Drama rooms on the ground floor, Hard and Soft Materials rooms and three Science labs on the first floor, and two Design classrooms, three Art studios, three Music spaces and three Music breakout rooms on the top floor. Each floor in the shared Specialist Facilities offers breakout and presentation spaces away from classrooms.








