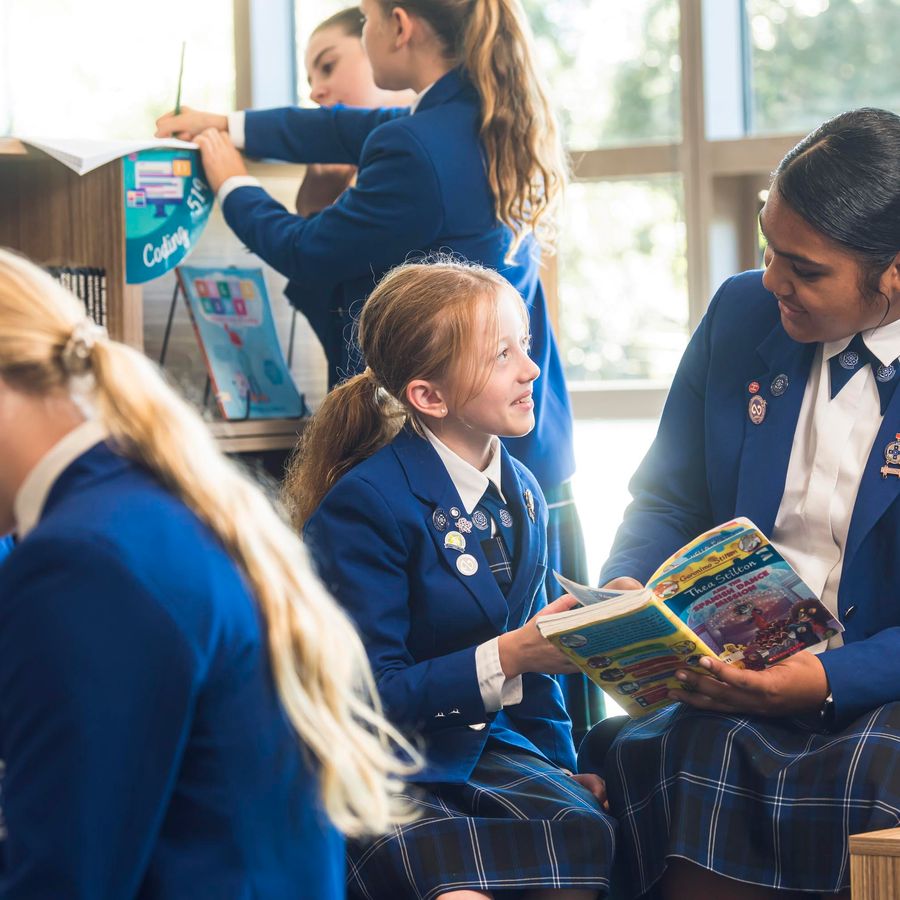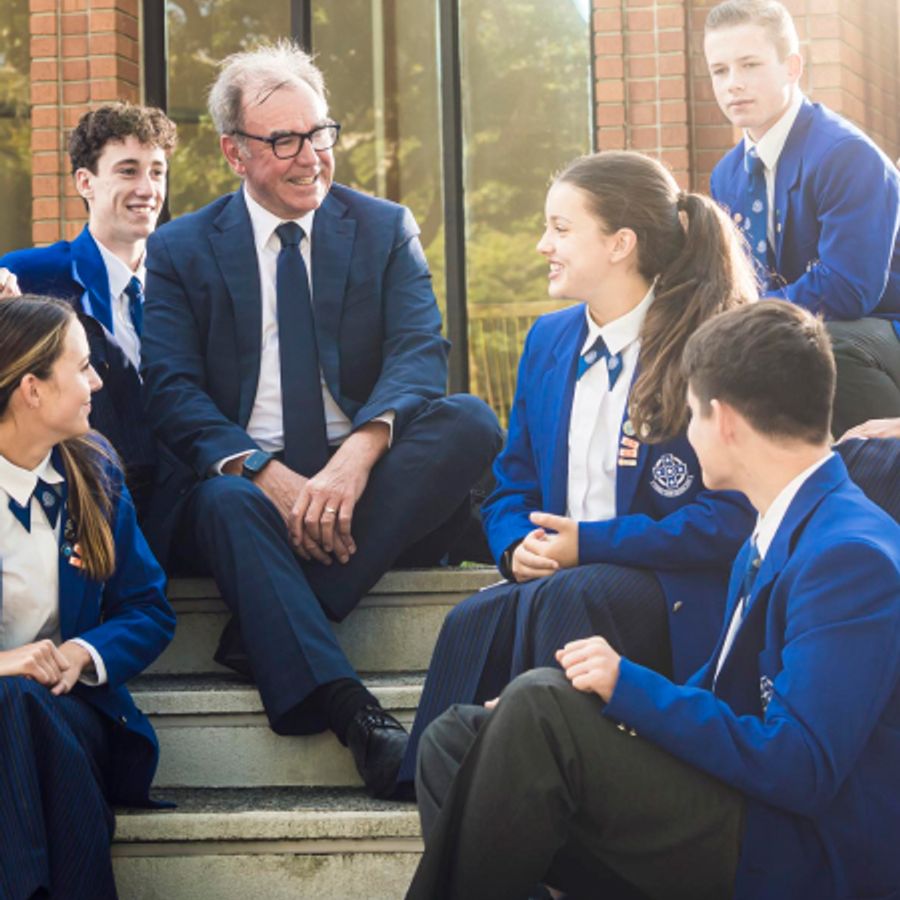
Project Update 4
Building Saint Kentigern Masterplan Phase 1 Developments
During 2018, the Trust Board was pleased to confirm the Master Plan for significant development of new, purpose-built facilities, and enhancement of current facilities, on the Shore Road Campus and Pakuranga Campus.
Since the last issue of Piper, the Trust Board has been pleased to confirm the sale of the current site of our Girls’ School and Preschool on Remuera Road to the Auckland Hebrew Congregation. We are particularly delighted that another faith-based organisation has purchased the property and that they are planning to use part of the campus as an educational facility, which sits very well with the heritage of the site. Pleasingly, this outcome provides for continued, uninterrupted use of the Remuera Road campus by our Girls’ School and Preschool until they are ready to move to their new facilities at Shore Road when the new buildings are complete.
Design work on the new buildings at Shore Road has further progressed to look at potential floor plans, which is generating both earnest discussion and excitement as ‘wish lists’ begin to take shape. Both Mr Peter Cassie, Boys’ School Principal and Ms Juliet Small, Girls’ School Principal are pleased with the progress to date as they lead discussions with their staff to ensure the new facilities offer the very best outcome for teaching and learning. Both Principals have reiterated that ‘boys need to be educated as boys’ and ‘girls need to be educated as girls,’ ensuring that each school will be maintained as a distinct entity.
Like the exterior to the buildings, the interiors will have some very striking features – the most notable is that both buildings feature distinctive atriums with large, wide staircases that double as access between floors and seating steps that can be used both socially and as an auditorium for teaching, group gatherings or class presentations.
Whilst some aspects of the internal configuration may change, we are pleased to share the preliminary, indicative images of how the designs are progressing to gain an understanding of the outstanding, new facilities being developed on the Shore Road Campus for your children and future generations of Saint Kentigern students. If you have any questions or would like more information about the Phase 1 Projects, please email masterplan@saintkentigern.com
The New Specialist Facilities
The new Specialist Facilities for Boys and Girls are under the same roofline as the Senior Boys’ classrooms and will offer superb teaching and learning spaces for a variety of specialist subjects. Currently, Food Technology, Design and Drama will occupy the ground floor. The f irst floor will be home to Hard Materials, Soft Materials and three Science labs. The top floor will house a further Design room, three Art rooms and three Music classrooms. Again, each floor will also offer breakout and presentation spaces away from the classrooms. The girls have a separate entrance to the Specialist Facilities accessed via a covered walkway from the new Girls’ School.
The New Girls’ School
The Girls’ School has undertaken careful planning to ensure it maximises its new location on a sloping site. The result will be a completely unique, multi-level, terraced school with its own distinct entrance and presence on Shore Road. The first floor will house Reception areas and Senior Leadership offices, as well as large storage areas. The Junior, Middle and Senior School syndicates each occupy their own floor with each level featuring their own unique outdoor recreation areas. The classrooms for Years 1-3 are on the second level, along with their own shared ‘wet area’ for art and design.
The staffroom occupies a corner of this floor. Years 4-6 occupy the third level with Years 7-8 on the top floor. Both these floors have a shared Library/Learning Commons and break out areas. Like the new Senior Boys’ Classroom block, one of the most distinct features of the new Girls’ School is an atrium that opens from the second to fourth floors with the multi-use stairwells. The basement floor will be given over to carparking with approximately 22 parking spaces anticipated.














